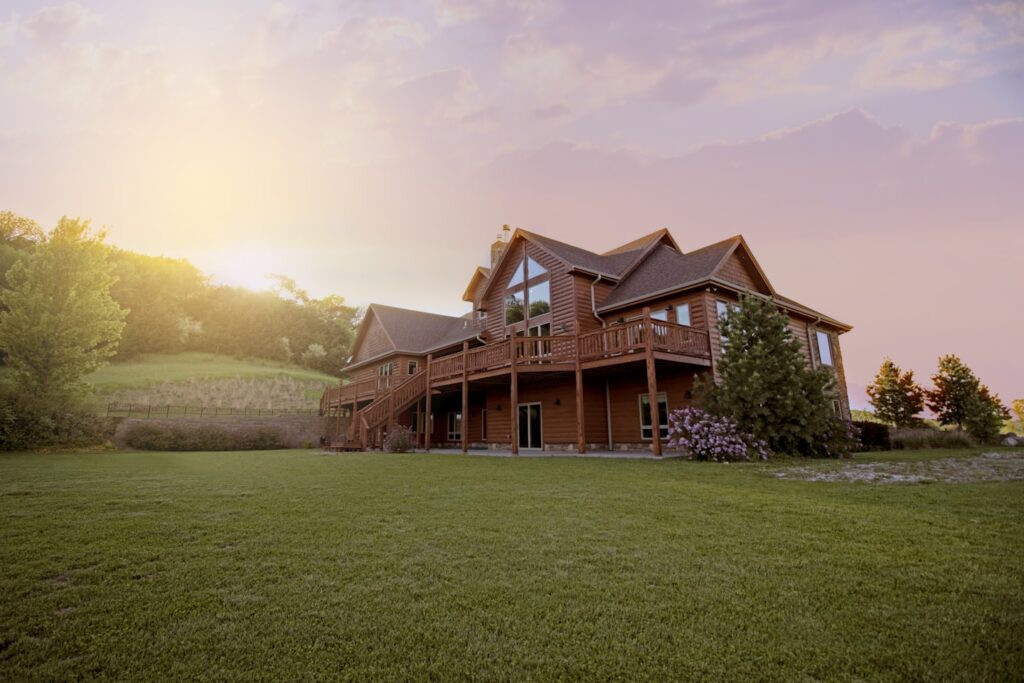Custom Home Floor Plans
Custom Home Floor Plans: Where to Find the Best Designs
Choosing a floor plan is one of the most important steps in building a custom home. The layout of your home affects how you live in the space, how it functions for your family, and even how it fits within your budget.

Understanding Different Home Layouts

There are many different styles and layouts to choose from. Each has its own benefits and considerations. Here are some of the most popular:
Modern Homes
Modern home floor plans focus on open spaces, clean lines, and large windows. They often have an open-concept design, where the living, dining, and kitchen areas flow together. This creates a spacious feel and allows natural light to move freely throughout the home. Many modern designs also include minimalist details, focusing on function over ornamentation.
Farmhouse Style Homes
Farmhouse layouts blend traditional charm with contemporary features. These homes typically have large front porches, spacious kitchens, and open family rooms. Many farmhouse designs include a central kitchen island and plenty of space for entertaining. The layout often incorporates rustic elements, such as exposed wooden beams and barn doors, creating a cozy and inviting atmosphere.
Luxury Homes
Luxury homes offer spacious and well-designed floor plans that often include high-end features. These homes may have multiple bedrooms and bathrooms, expansive kitchens, home theaters, large outdoor patios, and custom features like wine cellars, home gyms or spa-like bathrooms. The focus is on comfort, space, and convenience, making them ideal for those who want extra room to spread out.
Tiny Homes
For those looking for a simpler lifestyle or a more affordable option, tiny homes provide a compact yet efficient use of space. These homes typically range from 200 to 600 square feet, with a focus on maximizing storage and functionality. Lofted sleeping areas, foldable furniture, and multi-purpose spaces are common in tiny home designs.
Where to Find Custom Home Floor Plans

There are many resources available to help you find the perfect floor plan for your custom home. Whether you’re looking for inspiration or ready to purchase a design, here are some places to start:
Online Plan Marketplaces
Several websites offer a variety of floor plans that you can browse and purchase. These platforms provide options for different styles, sizes, and budgets. Some allow customization, so you can adjust a plan to better fit your needs. Popular platforms include:
- HousePlans.com – Offers thousands of designs in various architectural styles.
- Architectural Designs – Features professionally drawn plans with detailed layouts.
- The Plan Collection – A great resource for customizable house plans.
Working with an Architect
If you have a specific vision for your home, working with an architect may be the best option. Architects can create custom designs based on your preferences, lifestyle, and budget. They also consider factors such as local building codes, environmental concerns, and the best use of space. While this approach may cost more, it allows for complete flexibility and a truly unique design.
Home Builders and Developers
Many custom home builders offer pre-designed floor plans that can be modified to suit your needs. Some builders have in-house design teams who can help you customize a layout. If you’re planning to work with a builder, ask to see their available plans and discuss customization options.
Free Design Tools
If you want to experiment with different layouts, several online tools allow you to create your own floor plan. Some of the most popular tools include:
- RoomSketcher – Allows you to design floor plans and visualize them in 3D.
- Planner 5D – User-friendly software with drag-and-drop features.
- SmartDraw – A great tool for drawing and customizing layouts.
Things to Consider When Choosing a Floor Plan

When selecting a floor plan, keep these important factors in mind:
Lifestyle Needs
Think about how you live and what kind of space suits your needs. Do you work from home and need a home office? Do you entertain often and need a large kitchen and dining area? Do you have a multi-generational household? Understanding your daily routines will help you choose a layout that works for you.
Number of Bedrooms and Bathrooms
Consider how many bedrooms and bathrooms you need now and in the future. If you have a growing family or frequently have guests, extra space may be necessary. On the other hand, if you’re downsizing, a smaller layout might be more manageable.
Open vs. Closed Floor Plans
Open floor plans create a sense of space by removing walls between common areas like the kitchen, dining, and living rooms. Closed floor plans provide more separation and privacy between rooms. Consider what works best for your lifestyle.
Storage Space
Closets, pantries, and built-in storage can make a big difference in how functional your home feels. Look for floor plans that include enough storage space to keep your home organized.
Outdoor Living Areas
If you enjoy spending time outside, consider floor plans that include patios, decks, or porches. Outdoor spaces can extend your living area and provide additional places to relax or entertain guests.
Customizing a Floor Plan

Many floor plans can be adjusted to fit your needs. Here are some common modifications:
- Adding Extra Rooms – Some plans allow for additional bedrooms, offices, or bonus rooms.
- Adjusting Room Sizes – You may be able to make certain rooms larger or smaller based on your preferences.
- Changing the Layout – Some designs can be altered to improve flow or create better functionality.
- Upgrading Materials – If the plan includes suggested materials, you can often customize them to fit your budget and style.
