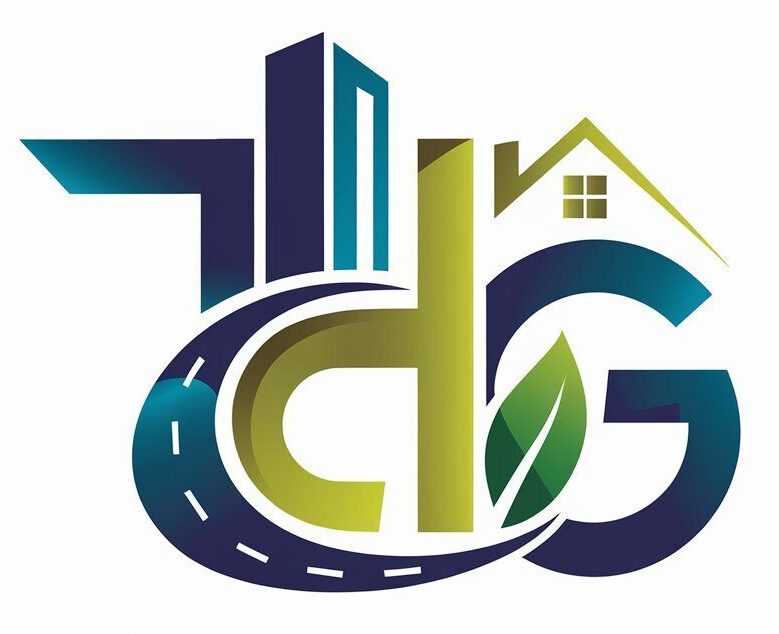Multi-Generational Custom Homes
Multi-Generational Custom Homes: Design Considerations, Benefits, and Challenges
In recent years, multi-generational living has become increasingly common as families embrace the benefits of living together under one roof. Multi-generational custom homes, designed specifically for families that include grandparents, parents, and children, offer unique living arrangements that cater to the needs of all family members. These homes are not only functional but can also foster close-knit family relationships and offer financial advantages. However, designing a custom home for multi-generational living requires careful consideration of layout, privacy, accessibility, and other factors to ensure the home works for everyone involved.
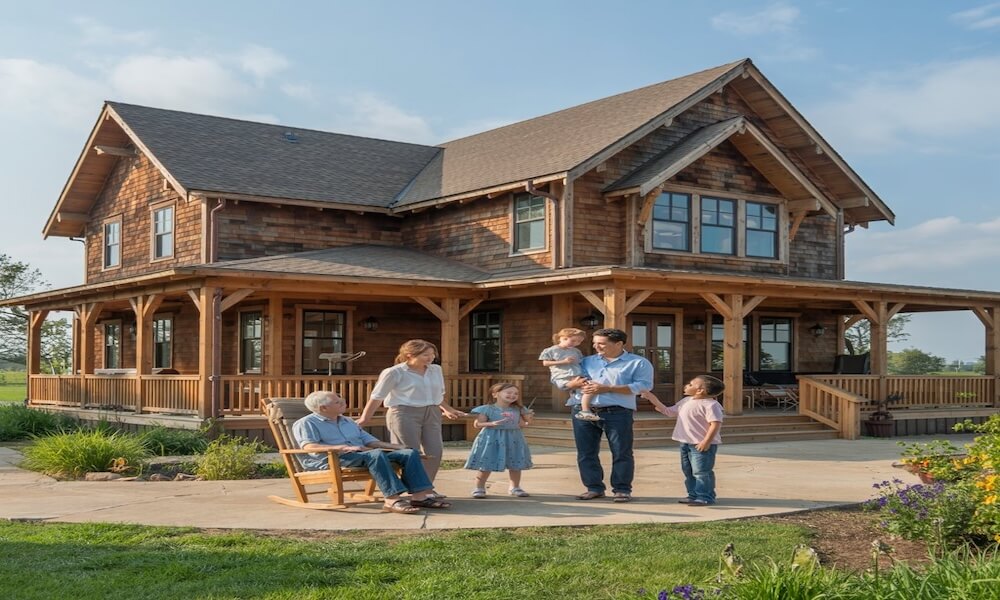
What is a Multi-Generational Custom Home?
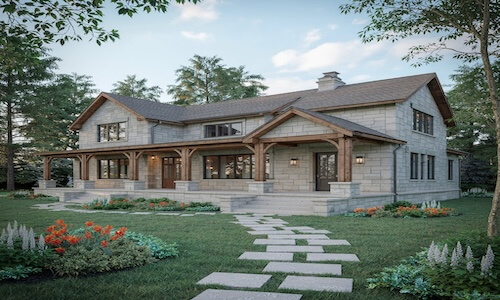
A multi-generational custom home is a residence designed with spaces and amenities that accommodate multiple generations of a family living together. This often includes parents, their children, and elderly relatives such as grandparents or in-laws. While existing homes can be retrofitted for multi-generational living, custom homes offer the flexibility to design layouts that suit the needs of the family members. The goal is to create a home where everyone has the space, privacy, and accessibility they need while still promoting a sense of togetherness.
Key Design Considerations for Multi-Generational Custom Homes
- Private and Separate Living Spaces:
- One of the primary concerns in a multi-generational home is the need for privacy. While family members may want to be together under one roof, they also need their own space. The design of the home should include separate living areas for different generations. This might mean a separate suite for in-laws or grandparents, or even an entirely self-contained wing of the house. These private spaces should have their own bedrooms, bathrooms, and possibly even a small kitchen or kitchenette.
- Layout Options: Common floor plans for multi-generational custom homes include side-by-side suites, split-level homes, or houses with “dual master suites” that each feature en-suite bathrooms and closets. Some families opt for multi-story homes, where one generation resides on the upper floors, while another occupies the lower floors. This separation helps provide autonomy while still maintaining proximity.
- Accessibility and Universal Design:
- When designing for multi-generational living, especially when elderly family members are involved, it’s essential to consider accessibility features. Universal design principles can be incorporated into the home to ensure that it is safe and accessible for people of all ages and abilities.
- Features to Include:
- Wider doorways and hallways to accommodate wheelchairs or walkers.
- No-step entries and ramps for easy access.
- Walk-in showers with grab bars.
- Non-slip flooring in bathrooms and kitchens.
- Lower countertops and cabinets that are accessible for people with mobility challenges.
- Elevators or stairlifts for multi-story homes to ensure safe access to upper or lower levels.
- Shared and Communal Spaces:
- While privacy is important, it’s also essential to design spaces that encourage family bonding and togetherness. Open-plan living areas, such as a spacious kitchen, living room, and dining area, can serve as the heart of the home, where family members can gather and interact.
- The kitchen should be centrally located, as it is typically where families spend a lot of time cooking, eating, and socializing. A large kitchen with multiple prep areas, double appliances (such as two refrigerators and ovens), and ample counter space can ensure that family members can cook together or independently without feeling cramped.
- Outdoor spaces, such as a large patio or backyard, can also provide a communal area for everyone to enjoy. Multi-generational families often find these outdoor spaces perfect for barbecues, family gatherings, or simply spending time together in a relaxed environment.
- Multiple Entrances and Privacy Zones:
- One of the most desirable features of a multi-generational home is the ability to provide separate entrances for different family members. For instance, the in-laws or elderly relatives might benefit from a private entrance that allows them to come and go without disturbing the rest of the household.
- The floor plan could include a “mother-in-law suite” with its own entrance, or a small apartment-like area attached to the main house. This can provide both privacy and convenience for older relatives who may need a separate space for autonomy but still want to be close to their children and grandchildren.
- Creating distinct privacy zones within the home is another way to enhance the experience of living together. This could mean designing separate wings or floors dedicated to each family unit. This allows family members to have their own space when needed but still be close enough to interact and support one another.
- Separate Laundry and Kitchen Facilities:
- In a multi-generational home, having multiple laundry rooms and kitchens can be extremely beneficial. A second kitchen or kitchenette can be added to the in-law suite or to a lower level to allow different family members to cook independently without interrupting the main kitchen.
- Multiple laundry rooms also allow different generations to maintain their own space and privacy, reducing potential conflicts over household chores. It can be particularly helpful if grandparents or in-laws prefer to take care of their own laundry without imposing on the rest of the family.
How Multi-Generational Homes Are Better Suited for Families Than Existing Homes
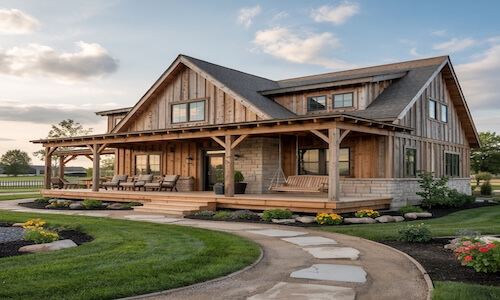
- Tailored to Family Needs:
- Custom homes offer the unique advantage of being tailored specifically to a family’s needs. Existing homes may lack the necessary space, layout, or features for comfortable multi-generational living. Retrofits are often possible, but they may not achieve the same level of design coherence and functionality as a custom-built home.
- With a custom home, you can ensure that each generation’s needs are met, from the youngest children to aging relatives. Families can avoid compromises that come with adapting existing homes, which might require costly and disruptive renovations.
- Maximized Space and Functionality:
- Custom homes can be designed to maximize space efficiently, ensuring that the home accommodates all family members comfortably without feeling cramped. Features such as open-plan living areas, extra bedrooms, and bathrooms, and additional kitchens or laundry rooms can be seamlessly integrated into the design.
- In contrast, many existing homes have limited space, poorly suited layouts, or outdated designs that may not meet the needs of a multi-generational household.
- Flexibility for Future Needs:
- A custom-built home offers flexibility for the future. As the family dynamic changes over time, the design of a custom home can accommodate those shifts. For example, if older relatives need additional care or assistance in the future, the design can be modified to include more accessible features or a more independent living space.
Challenges of Multi-Generational Living
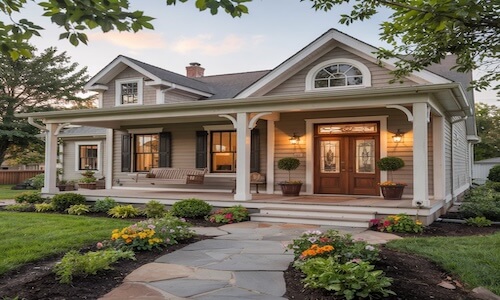
While there are many advantages to multi-generational living in a custom home, it is not without its challenges:
- Cost: Custom homes are often more expensive to build than purchasing an existing home, and the cost can increase if specialized features like separate living quarters, elevators, or additional kitchens are included.
- Family Dynamics: Sharing a living space with extended family can sometimes strain relationships. The closer proximity may lead to friction or disagreements, especially if privacy is not well-managed. It’s important to design the home in such a way that each family unit has its own space, yet opportunities for connection are also available.
- Long-Term Commitment: Multi-generational living can be a long-term arrangement. Families should carefully consider whether they are prepared to live together for an extended period and whether the home’s layout will continue to meet everyone’s needs as they age or as family dynamics change.
