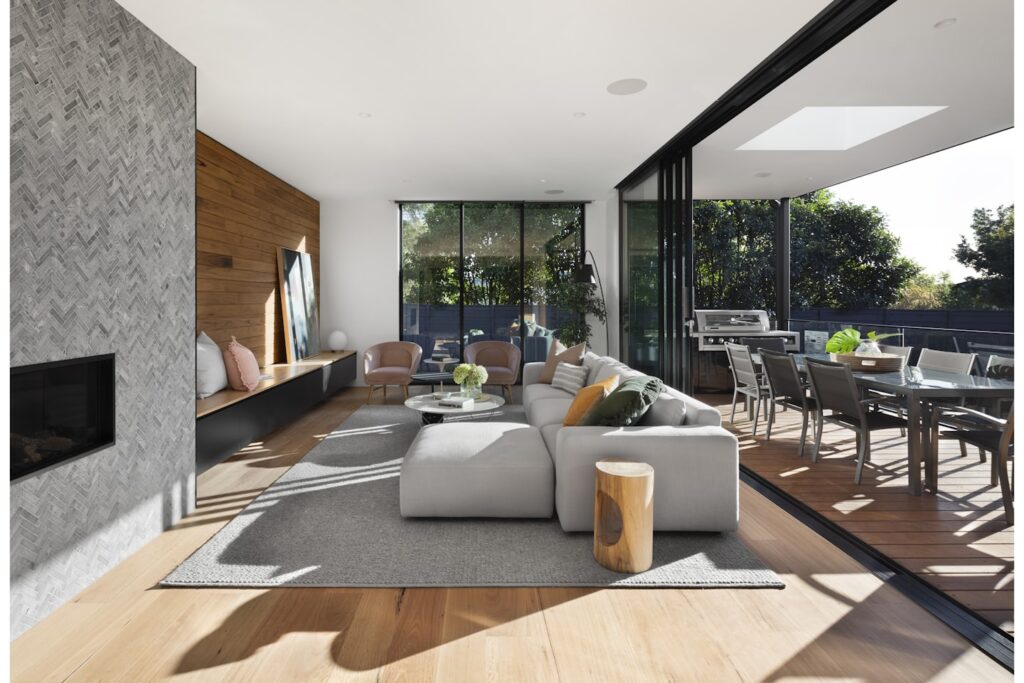Open vs. Traditional Floor Plans
Open vs. Traditional Floor Plans for Custom Homes: Choosing the Right Layout for Your Lifestyle
When building a custom home, one of the most important early decisions you’ll make is the floor plan. The layout of your home doesn’t just affect how the space looks—it impacts how it feels, functions, and adapts to your needs. Two of the most common options are open floor plans and traditional (closed) floor plans. Each comes with its own set of advantages and drawbacks, and the choice often comes down to your personal lifestyle, priorities, and future plans.
In this article, we’ll explore the key differences between open and traditional floor plans, the benefits and challenges of each, and how to decide which is right for your custom home.

What Is an Open Floor Plan?
An open floor plan eliminates many of the walls that traditionally separate rooms, combining spaces such as the kitchen, dining room, and living room into one large, shared area. This design has grown increasingly popular in recent decades, particularly for families and entertainers who value flow and connectivity.
Key Features:
- Fewer walls and hallways
- Shared living spaces
- Clear sightlines across the home
- Abundant natural light
What Is a Traditional Floor Plan?
A traditional floor plan maintains distinct, walled-off rooms for different functions. It offers more privacy and separation between spaces, following a more segmented and structured design.
Key Features:
- Clearly defined rooms
- More walls, doors, and hallways
- Increased privacy and noise control
- Formal living and dining rooms
Benefits of Open Floor Plans

1. Improved Social Interaction
One of the biggest appeals of an open layout is the way it encourages social connection. Parents can keep an eye on kids in the living room while cooking in the kitchen. Guests can mingle more freely during gatherings without feeling boxed in.

2. Natural Light
Fewer interior walls mean light can flow more freely throughout the space. Open floor plans tend to feel brighter, more airy, and more welcoming.

3. Flexible Space Usage
Open layouts can adapt to different needs. You can rearrange furniture easily, create multi-use zones (like a kitchen island that doubles as a work desk), and customize without architectural limits.

4. Better Resale Appeal
Modern buyers often prefer open layouts, making homes with this design potentially more appealing on the market. This helps increase the resale value.
Challenges of Open Floor Plans

1. Lack of Privacy
With fewer walls, it’s harder to find a quiet, private spot. This can be a disadvantage for families in multi-generational homes, remote workers, or anyone needing space to focus.

2. Sound Travels
Open layouts don’t contain noise well. A loud TV in the living room can easily disrupt someone in the kitchen—or vice versa.

3. Heating and Cooling
Because the space is open, heating and cooling large, combined areas can be less efficient, potentially increasing energy costs unless zoned HVAC is used.

4. Limited Wall Space
With fewer walls, there’s less space to hang art, install cabinets, or add shelving. Storage can become a challenge if not well planned.
Benefits of Traditional Floor Plans

1. Defined Purpose for Each Room
Closed layouts make it clear what each room is intended for, which some homeowners prefer. There’s a cozy comfort in a formal dining room or a quiet study.

2. More Privacy
Whether you’re working from home, watching a movie, or taking a nap, the extra walls and doors provide welcome separation from other activities happening in the house.

3. Noise Control
Walls block and absorb sound, making it easier to enjoy peace and quiet or isolate noise-heavy activities like cooking or music practice.

4. Better Temperature Control
Individual rooms are easier to heat or cool efficiently, especially if you’re using a zoned HVAC system.
Challenges of Traditional Floor Plans

1. Less Natural Light
More walls and doors can block sunlight, creating darker, more enclosed spaces unless windows are strategically placed.

2. Can Feel Compartmentalized
For some, a traditional floor plan can feel closed off or even outdated, especially when compared to the expansive feel of an open layout.

3. Limited Flow
Traditional layouts can make entertaining or daily living feel segmented and less fluid, which may not suit modern lifestyles.
Finding the Right Fit: Questions to Ask
If you’re unsure which type of floor plan is right for your custom home, ask yourself the following:
- Do I need privacy for work or quiet activities?
- If yes, a traditional layout might suit you better.
- Do I host gatherings or want to keep an eye on kids?
- An open layout makes these scenarios easier.
- How important is natural light?
- Open floor plans typically allow for more sunlight.
- Do I prefer cozy, defined rooms or a large communal space?
- This is a matter of personal preference and lifestyle.
Hybrid Solutions: The Best of Both Worlds
Many modern custom homes are moving toward hybrid layouts that combine the best features of both open and traditional plans. For example:
- Semi-open kitchens with a partial wall or pass-through window to the dining area
- Sliding barn doors or pocket doors that provide separation when needed
- Flexible bonus rooms that can function as home offices, playrooms, or gyms
- Zoned layouts that keep bedrooms and private areas separate from communal zones
This approach allows homeowners to enjoy connectivity without sacrificing privacy, and it adds flexibility for future needs.
