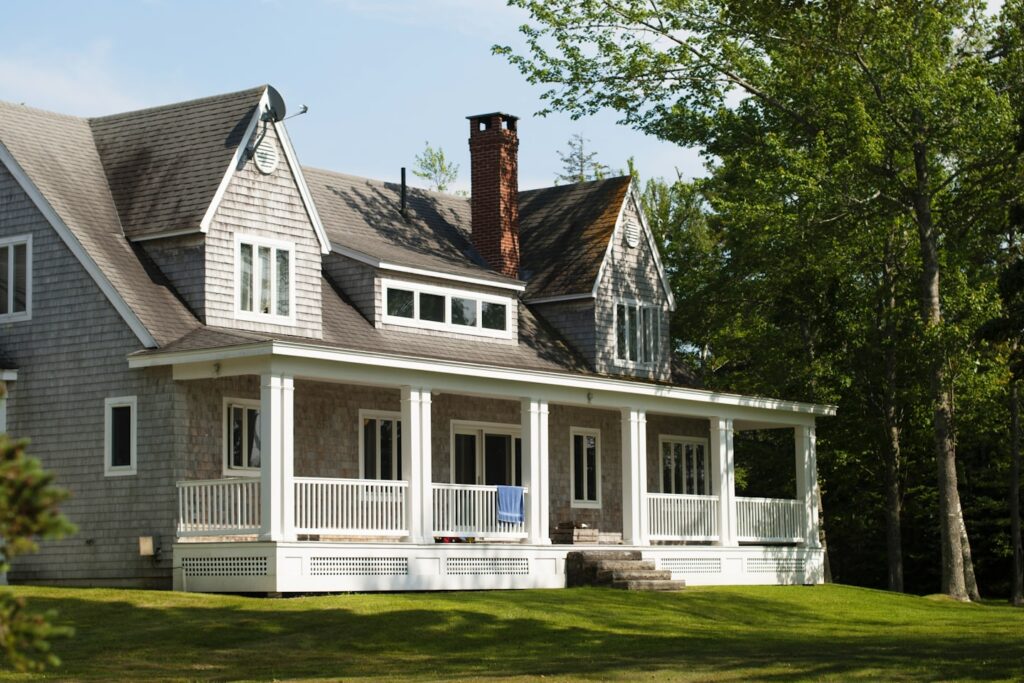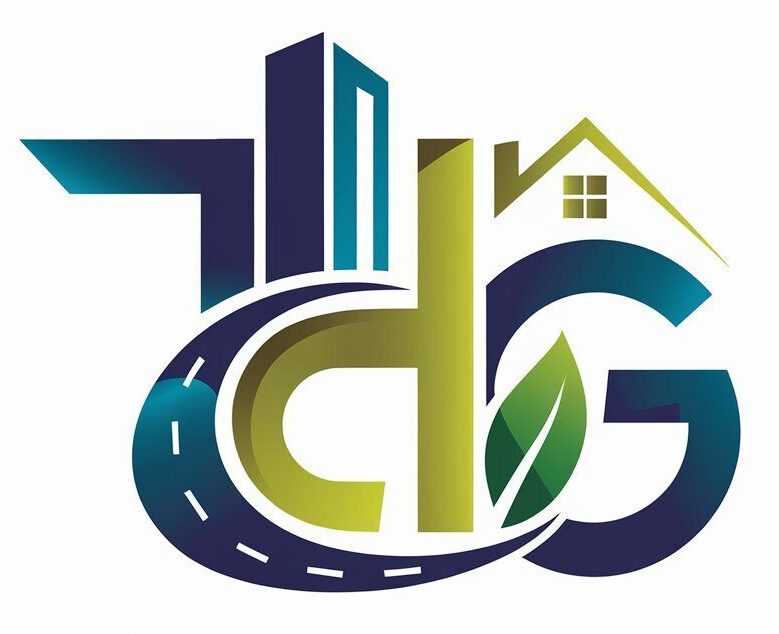Custom Home Plans
Custom Home Plans: Building Your Dream Home from the Ground Up
Designing and building a home is one of life’s most significant undertakings, and it all starts with a plan. For many, the decision to create a custom home plan rather than buying an existing property or choosing a pre-designed house is driven by the desire for personalization, efficiency, and long-term satisfaction. A custom home plan allows homeowners to design a space that perfectly fits their lifestyle, preferences, and future needs.

What Are Custom Home Plans?
Custom home plans are unique, tailor-made architectural blueprints developed specifically for an individual client. Unlike stock house plans, which are pre-designed and mass-marketed, custom plans are created from scratch to reflect a homeowner’s personal style, functional needs, and the characteristics of the chosen lot or location. These plans are typically developed in collaboration with an architect or a home designer, and they take into account everything from floor layout and room sizes to materials, finishes, and energy efficiency.
The Benefits of Custom Home Plans

Personalization
One of the main appeals of custom home plans is the ability to personalize every aspect of the house. From the number of bedrooms and bathrooms to the layout of the kitchen and living areas, homeowners have control over how their spaces are organized. Whether you need a dedicated home office, a home gym, a multi-generational home, a spacious walk-in pantry, or a three-car garage, your needs can be fully accommodated.

Site-Specific Design
Custom plans are tailored to the specific lot where the home will be built. Architects consider topography, sun exposure, wind patterns, and local climate to design a home that’s both efficient and well-integrated with its environment. This can lead to better natural light, improved energy efficiency, and even enhanced views.

Quality Control
With a custom home, you can have more control over the quality of materials and construction methods used. This means no shortcuts and no surprises—just high-quality craftsmanship and materials that meet your standards.

Future-Proofing
Custom home plans can also consider future needs. For example, you might include wider doorways for aging in place, design a basement apartment for rental income, or create flexible spaces that can evolve as your family grows.

Budget Control
Contrary to what many believe, custom homes are not exclusively for the ultra-wealthy. When done strategically, custom planning allows homeowners to prioritize features and finishes according to their budget. You get to decide where to splurge and where to save.
The Design Process
Creating a custom home plan is an involved process that requires clear communication, vision, and collaboration. Here’s an overview of what that journey typically looks like:

Defining Your Vision
Before you meet with a designer or architect, it’s important to clarify your goals and preferences. Consider how you live now and how you might live in the future. Make a list of must-haves and nice-to-haves. Gather inspiration from magazines, Pinterest, or homes you admire. Think about style, size, and function.

Choosing a Designer or Architect
Next, you’ll want to hire a professional to translate your ideas into a cohesive design. Depending on your needs and budget, this might be a licensed architect or a residential designer. Look at their portfolio and reviews to ensure their style and experience align with your vision.

Site Evaluation
The architect will assess your building site, taking note of its slope, orientation, soil type, and access points. This step is essential for ensuring that the home is properly positioned for aesthetics, structural integrity, and efficiency.

Conceptual Design
This stage involves creating initial sketches or conceptual drawings. These may include floor plans, elevation drawings, and 3D renderings to help you visualize the home. Expect to go through a few rounds of revisions before finalizing the design.

Final Construction Plans
Once the conceptual design is approved, your designer will produce detailed construction documents. These include technical specifications, dimensions, electrical layouts, and structural details. These plans will be used to obtain permits and guide the construction team.
Common Features in Custom Homes
Custom homes reflect their owners’ personalities and priorities, but there are some trends and features commonly found in today’s custom designs:
- Open Floor Plans: Many modern custom homes favor open-concept living areas that blend the kitchen, dining, and living spaces to encourage interaction and flow.
- Outdoor Living: Covered patios, outdoor kitchens, and integrated landscaping are popular for homeowners who love to entertain or relax outside.
- Smart Home Technology: From security systems to lighting and thermostats, smart tech is increasingly being integrated from the ground up.
- Energy Efficiency: Solar panels, high-performance windows, and energy-efficient HVAC systems are often part of the design to reduce long-term utility costs.
- Luxury Master Suites: Walk-in closets, spa-like bathrooms, and private retreats are staples in many custom plans.
- Functional Storage: Custom pantries, mudrooms, laundry rooms, and built-in storage help keep a home organized and efficient.
Challenges and Considerations
Designing a custom home is exciting but comes with its own set of challenges:
- Time Commitment: Custom homes take longer to design and build than production homes. From the initial design to move-in day, the process can take several months to a year or more.
- Decision Fatigue: The sheer number of decisions can be overwhelming. Having a clear vision and a trustworthy design team makes this easier.
- Zoning and Codes: Local building codes and zoning restrictions may impact what you can build. A good architect will navigate these complexities on your behalf.
- Cost Management: While you have more control over your budget, unexpected expenses can still arise. It’s important to include a contingency fund.
Is a Custom Home Plan Right for You?
If you value having a home that is uniquely yours, and you’re willing to invest time and effort into the design and construction process, then a custom home plan could be the ideal path. It offers the freedom to create a living space that not only meets your practical needs but also reflects your personality and values.
Whether you dream of a modern minimalist house with expansive glass walls or a cozy farmhouse with rustic charm, a custom plan allows you to bring that vision to life—brick by brick.

