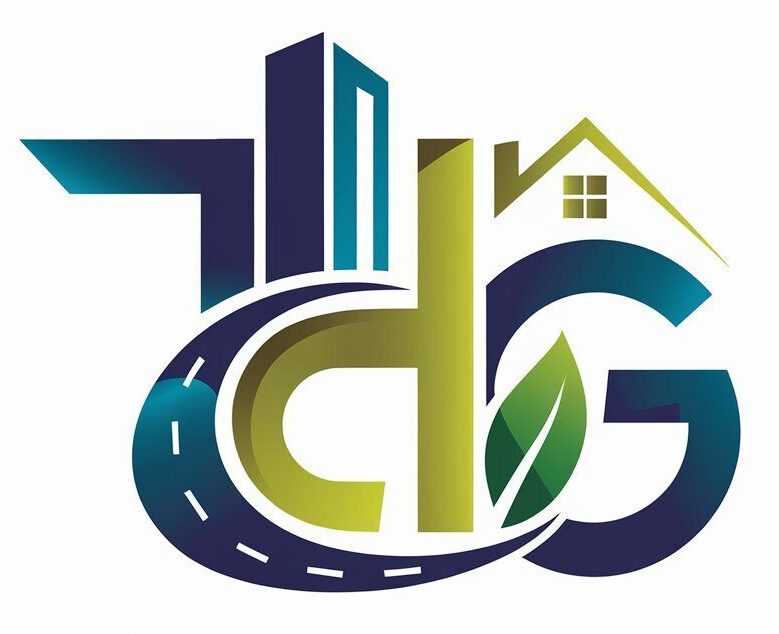Zoning & Permits for Custom Homes
Zoning and Permits for Custom Homes
Building a custom home is an exciting and rewarding experience, but it involves a complex set of regulations and processes, particularly when it comes to zoning and permits. Zoning laws and permits are legal requirements designed to ensure that construction projects adhere to local codes, promote safety, and maintain the character of neighborhoods. Navigating these regulations is a crucial step in the process of building a custom home, and understanding them is vital to ensure that your project progresses smoothly and legally.
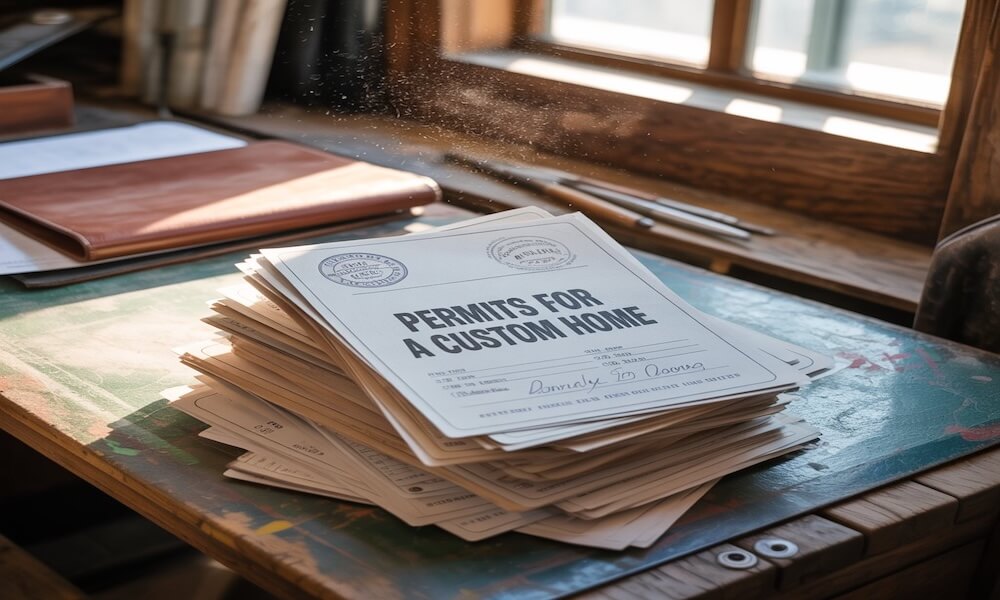
What is Zoning?
Zoning refers to the process by which local governments regulate land use. The purpose of zoning laws is to control the development and use of land within a jurisdiction to protect the welfare of the community. These laws dictate what kind of structures can be built, how they can be used, and how they must be designed. They also control the density of development, setbacks from property lines, height restrictions, and even aesthetic guidelines.
Zoning is typically divided into several categories based on the type of land use, such as:
- Residential Zoning: Areas where custom homes are allowed, with different zones for single-family homes, multi-family homes, and accessory dwellings (such as guesthouses or garages).
- Commercial Zoning: Areas designated for businesses, including stores, offices, and restaurants.
- Industrial Zoning: Land designated for manufacturing, warehouses, or other industrial uses.
- Agricultural Zoning: Land intended for farming or ranching activities.
- Mixed-Use Zoning: Areas where residential and commercial uses can coexist.
Each zoning district has specific regulations that govern what can be built and how property can be used. When building a custom home, it is essential to know which zoning district your land is located in and the specific rules that apply.
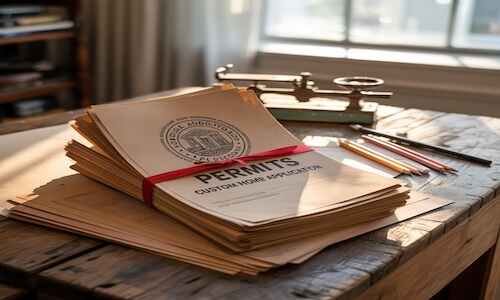
Zoning Ordinances and Restrictions
When you are ready to begin planning your custom home, your first step will be to determine the zoning of your land. This can be done by checking with your local zoning office or reviewing the zoning map for your municipality. The zoning ordinance will outline the permitted uses of the land, as well as any restrictions or conditions that must be met during the construction process.
Some common zoning restrictions include:
- Setbacks: These regulations determine how far a building must be from property lines. Setbacks are typically required for the front, side, and rear of a property. They are in place to ensure that structures do not infringe on neighboring properties and allow for adequate light, air circulation, and privacy.
- Height Restrictions: Zoning codes often limit the maximum height of a building to maintain the character of the neighborhood. These restrictions may vary depending on the location and the type of zoning.
- Lot Coverage: This restriction limits the amount of the property that can be covered by buildings or structures. For example, a zoning code may specify that no more than 40% of a lot can be occupied by a house, with the remainder left for yards, gardens, or other open spaces.
- Floor Area Ratio (FAR): FAR determines the total square footage of a structure in relation to the size of the lot. A higher FAR may allow for larger homes, while a lower FAR may restrict the size of the building.
- Density: Zoning laws often regulate the number of units that can be built on a property. For example, in residential areas, the zoning code may specify whether only single-family homes or multi-family units are permitted.
- Architectural and Aesthetic Guidelines: In some areas, zoning laws may include guidelines on the architectural style, materials, and appearance of new homes. This is common in neighborhoods with historical or cultural significance, where maintaining the character of the area is a priority.
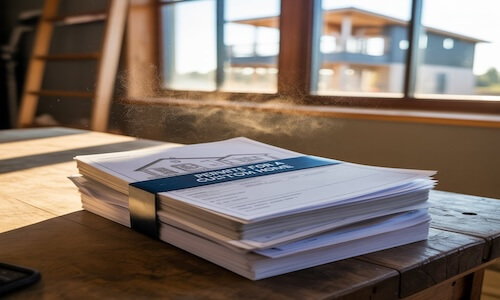
Permits for Custom Home Construction
In addition to zoning regulations, obtaining permits is another crucial aspect of building a custom home. Permits are official approvals granted by local governments or municipalities that authorize construction or renovation projects. Without the proper permits, construction can be halted, and fines may be imposed.
There are various types of permits that may be required during the construction of a custom home. The specific permits needed will depend on the scope of your project, the location, and the local building codes. Some of the most common permits for custom homes include:
- Building Permit: The most fundamental permit required for any new construction project. A building permit ensures that your home is being constructed in compliance with local building codes, which include safety standards, structural integrity, and fire codes.
- Electrical Permit: This permit is required if you are installing new electrical wiring, outlets, or lighting fixtures in your custom home. An electrical inspection will be performed to ensure that the work meets safety standards and is properly grounded.
- Plumbing Permit: If you are installing or altering plumbing systems (including water supply and sewage systems), a plumbing permit will be necessary. This permit ensures that the plumbing system is safe and adheres to local codes.
- HVAC Permit: For homes with heating, ventilation, and air conditioning (HVAC) systems, an HVAC permit will be needed. This ensures that your system is energy-efficient, safe, and correctly installed.
- Demolition Permit: If you are demolishing an existing structure to make way for your custom home, a demolition permit will be required. This permit ensures that the demolition is done safely and responsibly.
- Excavation or Grading Permit: If your project involves altering the land or grading the property, you may need a permit for excavation. This is particularly important if the land is being leveled, a foundation is being dug, or there are potential drainage issues to address.
- Driveway Permit: If you plan to install or alter a driveway, a permit may be required to ensure that the new driveway meets local access and safety requirements.
- Environmental Permits: In some cases, particularly in environmentally sensitive areas, you may need an environmental permit. These are required to protect natural resources, such as wetlands, floodplains, or endangered species habitats.
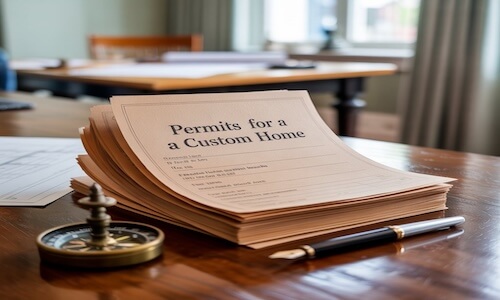
The Permit Application Process
The permit application process typically involves several steps:
- Design and Planning: Before applying for permits, you will need to have detailed architectural plans and designs for your custom home. These plans should be created by a licensed architect or designer and must comply with local zoning and building codes.
- Permit Application: Submit your building plans and permit applications to the local building department. In many cases, you can apply for permits online or in person. Ensure that all necessary paperwork, including site plans and structural details, is included.
- Plan Review: Once your application is submitted, the building department will review your plans to ensure that they meet all zoning and building code requirements. This review process can take anywhere from a few days to several weeks, depending on the complexity of the project.
- Permit Issuance: If your plans are approved, the necessary permits will be issued. You will need to display the permits on the construction site as work begins.
- Inspections: During the construction process, inspections will be conducted at various stages, such as foundation, framing, and final inspection. The work will be checked for compliance with the approved plans and building codes.
- Final Approval: Once construction is completed and passes all inspections, a final approval or certificate of occupancy will be issued, allowing you to move into your custom home.
